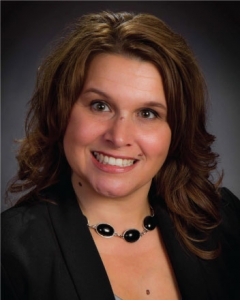Sold: Rogers MLS# 6364389

Sold
$485,000 (list price)
$480,000
Single Family: Modified Two Story
5 br • 4 ba • Built 2000
3,426 sqft • 0.35 acres
Elk River schools
MLS# 6364389

Ask Rochelle:
Ask the Agent℠
Thank You!
An agent will be in contact with you soon to answer your question.
Property Description
W O W! DON’T MISS THIS ONE! BEST VALUE IN ROGERS! MOVE IN CONDITION! Prime location backing up to 10 acre wooded area and city park! Full finished WALKOUT lower level! 3 Br’s on same level! Vaulted & spacious primary BR w/jacuzzi bth, heated tile flrs, dbl sinks & walk-in closet! HUGE vaulted main flr family rm w/gas FPL & built-ins. Open kitchen w/walk-in pantry and spacious dining area. 4- Season porch w/attached deck over looking wooded tree line yard! Main floor home office! MF Laundry & walk-in closet from oversized heated 3 car garage! Huge lower level amusement room with 2nd gas FPL, wet bar, ¾ bath, 2 more bedrooms and walkout to hot tub room under 4 season porch! 9 zone irrigation system. 1 YR Home Warranty! COME TAKE A LOOK AT YOUR NEW HOME!
Listing
Listing Status:
Sold
Contingency:
None
List Price:
$485,000
Sold Price:
$480,000
Sold Date:
06/23/2023
Price per sq ft:
$142
Property Type:
Single Family
City:
Rogers
Garage Spaces:
3
County:
Hennepin
Year Built:
2000
State:
MN
Property Style:
Modified Two Story
Zip Code:
55374
Subdivision Name:
Sunnyside Estates 3rd Add
Interior
Bedrooms:
5
Bathrooms:
4
Finished Area:
3,426 ft2
Total Fireplaces:
1
Living Area:
3,426 ft2
Common Wall:
No
Appliances Included:
- Air-To-Air Exchanger
- Dishwasher
- Disposal
- Dryer
- Gas Water Heater
- Microwave
- Range
- Refrigerator
- Washer
- Water Softener Owned
Fireplace Details:
- Amusement Room
- Family Room
- Gas
Basement Details:
- Block
- Concrete
- Daylight/Lookout Windows
- Drain Tiled
- Egress Window(s)
- Finished
- Sump Pump
- Walkout
Exterior
Stories:
Modified Two Story
Garage Spaces:
3
Garage Size:
497 ft2
Garage Door Height:
8
Air Conditioning:
Central Air
Foundation Size:
1,276 ft2
Handicap Accessible:
None
Heating System:
Forced Air
Parking Features:
- Attached Garage
- Concrete
- Garage Door Opener
- Heated Garage
- Insulated Garage
Unit Amenities:
- Ceiling Fan(s)
- Deck
- Hardwood Floors
- Hot Tub
- In-Ground Sprinkler
- Kitchen Center Island
- Paneled Doors
- Porch
- Primary Bedroom Walk-In Closet
- Tile Floors
- Vaulted Ceiling(s)
- Walk-In Closet
- Wet Bar
Road Frontage:
- City Street
- Curbs
- Paved Streets
- Sidewalks
- Storm Sewer
- Street Lights
Exterior Material:
- Brick/Stone
- Vinyl Siding
Rooms
1/4 Baths:
None
Full Baths:
2
Half Baths:
1
3/4 Baths:
1
Bathroom Details:
- 3/4 Basement
- Full Primary
- Jetted Tub
- Main Floor 1/2 Bath
- Private Primary
- Separate Tub & Shower
- Upper Level Full Bath
Dining/Kitchen:
Informal Dining Room
| Upper Level | Size | Sq Ft |
|---|---|---|
| Bedroom 1 | 14.5 x 14.5 | 196 |
| Bedroom 2 | 12 x 10 | 120 |
| Bedroom 3 | 11 x 10 | 110 |
| Main Level | Size | Sq Ft |
|---|---|---|
| Dining Room | 12 x 10 | 120 |
| Family Room | 23 x 13 | 299 |
| Kitchen | 14 x 13 | 182 |
| Four Season Porch | 13 x 12 | 156 |
| Laundry | 9 x 8 | 72 |
| Deck | 15 x 15 | 225 |
| Lower Level | Size | Sq Ft |
|---|---|---|
| Bedroom 4 | 11.5 x 9.5 | 99 |
| Bedroom 5 | 11.5 x 9 | 99 |
| Family Room | 17 x 12 | 204 |
| Family Room | 22 x 15 | 330 |
Lot & Land
Acres:
0.35
Geolocation:
45.206819, -93.563168
Lot Dimensions:
95 x 161 x 95 x 162
Zoning:
Residential-Single Family
Lot Description:
- Many Trees
- Property Adjoins Public Land
- Underground Utilities
Schools
School District:
728
District Phone:
763-241-3400
Financial & Taxes
Tax Year:
2023
Annual Taxes:
$5,695
Lender-owned:
No
Assessment Pending:
No
Taxes w/ Assessments:
$5,695
Association Fee Required:
No
Association Fee:
None
Miscellaneous
Fuel System:
Natural Gas
Sewer System:
City Sewer/Connected
Water System:
City Water/Connected
Power Company Name:
Xcel Energy
Mortgage Calculator
Use this calculator to estimate your monthly mortgage payment, including taxes and insurance. Simply enter
the price of the home, your down payment and loan term. Property taxes are based on the last
known value for this property or 0.012 of property
price when data is unavailable. Your interest rate and insurance rates will vary based on
credit score, loan type, etc.
This amortization schedule shows how much of your monthly payment will go towards the principle and how
much will go towards the interest.
| Month | Principal | Interest | P&I | Balance |
|---|---|---|---|---|
| Year | Principal | Interest | P&I | Balance |
Listing provided by RMLS,
courtesy of Counselor Realty, Inc.
Disclaimer: The information contained in this listing has not been verified by TheMLSonline.com and should be verified by the buyer.
Disclaimer: The information contained in this listing has not been verified by TheMLSonline.com and should be verified by the buyer.

