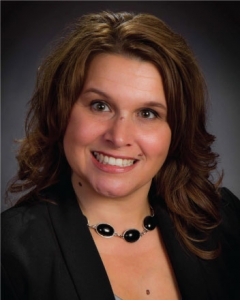For Sale: Becker MLS# 6708266












































































Active
$454,900
Single Family: Four or More Level Split
5 br • 2 ba • Built 1997
2,075 sqft • 2.5 acres
Becker schools
MLS# 6708266

Ask Rochelle:
Ask the Agent℠
Thank You!
An agent will be in contact with you soon to answer your question.
Property Description
**OPEN HOUSE 5/4 11AM-1PM
Welcome to this beautifully maintained 5-bed, 2-bath home nestled on 2.5 wooded acres. Tucked away, this property offers unmatched privacy, natural beauty, and everyday access to abundant wildlife right outside your door.
Step inside and enjoy the bright, spacious layout featuring newer stainless steel kitchen appliances, freshly updated spaces, and two full bathrooms �?? including a jacuzzi tub, and Kinetico water system. The home boasts a new roof and new siding, giving it fresh curb appeal and peace of mind for years to come. Step out on to the refinished deck �?? perfect for relaxing or entertaining while overlooking your private wooded trails. Walk through trails, sit at one of two private fire pits, pull out the hammock to relax, or visit the Sherburne County Park & Refuge just minutes away. No need to go inside when the sun sets. This property comes equipped with outdoor automatic sodium vapor lighting and low voltage timed lighting.
Car enthusiasts and hobbyists will love the insulated, newly painted 3-car garage, which is already prepped with radiant heat capability thanks to the incredible wood-burning boiler system. This powerful wood boiler heats indoor air and water, provides radiant garage heat when in use, and is tapped in for easy expansion to heat a future outbuilding. The flexible heating option with both traditional and wood boiler systems is a luxury you will not find in most homes!
This property is a true natural oasis �?? a perfect blend of modern updates and rustic charm. Do not miss the chance to own this one-of-a-kind slice of paradise in Becker!
Listing
Listing Status:
Active
Contingency:
None
List Price:
$454,900
Price per sq ft:
$219
Property Type:
Single Family
City:
Becker
Garage Spaces:
3
County:
Sherburne
Year Built:
1997
State:
MN
Property Style:
Four or More Level Split
Zip Code:
55308
Subdivision Name:
Oakwood Estates
Interior
Bedrooms:
5
Bathrooms:
2
Finished Area:
2,075 ft2
Total Fireplaces:
0
Living Area:
2,075 ft2
Common Wall:
No
Appliances Included:
- Dishwasher
- Dryer
- Microwave
- Range
- Refrigerator
- Washer
Basement Details:
- Crawl Space
- Egress Window(s)
- Finished
- Full
- Storage Space
Exterior
Stories:
Four or More Level Split
Garage Spaces:
3
Garage Size:
728 ft2
Air Conditioning:
Central Air
Foundation Size:
1,070 ft2
Fencing:
None
Handicap Accessible:
None
Out Buildings:
Storage Shed
Heating System:
- Boiler
- Forced Air
Parking Features:
- Asphalt
- Attached Garage
- Garage Door Opener
- Insulated Garage
Unit Amenities:
- Ceiling Fan(s)
- Deck
- Kitchen Window
- Natural Woodwork
- Primary Bedroom Walk-In Closet
- Tile Floors
- Walk-In Closet
- Washer/Dryer Hookup
Road Frontage:
- Private Road
- Township
Exterior Material:
Vinyl Siding
Pool:
None
Roof Details:
Asphalt
Rooms
1/4 Baths:
None
Full Baths:
2
Half Baths:
None
3/4 Baths:
None
Bathroom Details:
- Full Basement
- Full Jack & Jill
- Jetted Tub
- Primary Walk-Thru
- Upper Level Full Bath
- Walk Thru
Dining/Kitchen:
Kitchen/Dining Room
| Upper Level | Size | Sq Ft |
|---|---|---|
| Bedroom 1 | 15 x 13 | 195 |
| Bedroom 2 | 11 x 10 | 110 |
| Living Room | 15 x 14 | 210 |
| Main Level | Size | Sq Ft |
|---|---|---|
| Deck | 17 x 16 | 272 |
| Dining Room | 12 x 11 | 132 |
| Kitchen | 13 x 12 | 156 |
| Mud Room | 6 x 5 | 30 |
| Lower Level | Size | Sq Ft |
|---|---|---|
| Bedroom 3 | 16 x 13 | 208 |
| Bedroom 4 | 11 x 10 | 110 |
| Laundry | 10 x 18 | 180 |
| Basement Level | Size | Sq Ft |
|---|---|---|
| Bedroom 5 | 16 x 15 | 240 |
Lot & Land
Acres:
2.5
Geolocation:
45.466091, -93.826047
Lot Dimensions:
161 x 149 x 305 x 418 x 340
Zoning:
Residential-Single Family
Lot Description:
Many Trees
Schools
School District:
726
District Phone:
763-261-4502
Financial & Taxes
Tax Year:
2025
Annual Taxes:
$3,572
Lender-owned:
No
Assessment Pending:
No
Taxes w/ Assessments:
$3,572
Association Fee Required:
No
Association Fee:
None
Miscellaneous
Fuel System:
Natural Gas
Sewer System:
Septic System Compliant - Yes
Water System:
Well
Mortgage Calculator
Use this calculator to estimate your monthly mortgage payment, including taxes and insurance. Simply enter
the price of the home, your down payment and loan term. Property taxes are based on the last
known value for this property or 0.012 of property
price when data is unavailable. Your interest rate and insurance rates will vary based on
credit score, loan type, etc.
This amortization schedule shows how much of your monthly payment will go towards the principle and how
much will go towards the interest.
| Month | Principal | Interest | P&I | Balance |
|---|---|---|---|---|
| Year | Principal | Interest | P&I | Balance |
Listing provided by RMLS,
courtesy of RE/MAX Results.
Disclaimer: The information contained in this listing has not been verified by TheMLSonline.com and should be verified by the buyer.
Disclaimer: The information contained in this listing has not been verified by TheMLSonline.com and should be verified by the buyer.

