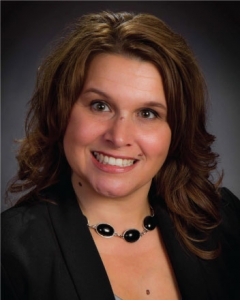For Sale: Zimmerman MLS# 6710630


































































Active
NEW!
$250,000
Condo/Townhome: Side x Side
2 br • 2 ba • Built 2000
1,638 sqft • 0.05 acres
Elk River schools
MLS# 6710630

Ask Rochelle:
Ask the Agent℠
Thank You!
An agent will be in contact with you soon to answer your question.
Property Description
Welcome to this beautifully maintained split-entry end unit townhome in Zimmerman! This inviting 2-bedroom, 2-bath home has spaciously sixed rooms throughout, features vaulted ceilings, a cozy gas fireplace in the family room, a fully finished basement, a full bath on each level, and an attached 2-car garage. Bask in the abundant natural light of this end unit, complemented by an open layout and newer stainless-steel appliances in the large and open kitchen. Pride of ownership is evident throughout. The reasonable HOA covers exterior maintenance, giving you more time to enjoy life, and even includes garbage service. Conveniently located just 1 minute from HWY 169 and minutes from Zimmerman�??s local amenities, including top-rated schools, shopping, and dining. Outdoor enthusiasts will love the proximity to scenic parks like Lions Park and Grams Regional Park, offering trails, playgrounds, and picnic areas. Nearby attractions include the Sand Dunes State Forest for hiking and nature adventures, and the Zimmerman Community Center for local events and recreation. This home combines comfort, convenience, and access to the best of Zimmerman�??s natural and community offerings.
Listing
Listing Status:
Active
Contingency:
None
List Price:
$250,000
Price per sq ft:
$153
Property Type:
Condo/Townhome
City:
Zimmerman
Garage Spaces:
2
County:
Sherburne
Year Built:
2000
State:
MN
Property Style:
Side x Side
Zip Code:
55398
Subdivision Name:
Norway Ridge Cic #20
Interior
Bedrooms:
2
Bathrooms:
2
Finished Area:
1,638 ft2
Total Fireplaces:
1
Living Area:
1,638 ft2
Common Wall:
Yes
Appliances Included:
- Dishwasher
- Dryer
- Microwave
- Range
- Refrigerator
- Stainless Steel Appliances
- Washer
Fireplace Details:
- Family Room
- Gas
Basement Details:
- Daylight/Lookout Windows
- Finished
Exterior
Stories:
Split Entry (Bi-Level)
Garage Spaces:
2
Garage Dimensions:
22x17
Garage Size:
374 ft2
Air Conditioning:
Central Air
Foundation Size:
864 ft2
Handicap Accessible:
None
Heating System:
Forced Air
Parking Features:
- Asphalt
- Attached Garage
- Garage Door Opener
- Guest Parking
Unit Amenities:
- Ceiling Fan(s)
- Deck
- Natural Woodwork
- Washer/Dryer Hookup
Exterior Material:
Vinyl Siding
Roof Details:
Asphalt
Rooms
1/4 Baths:
None
Full Baths:
2
Half Baths:
None
3/4 Baths:
None
Bathroom Details:
- 3/4 Basement
- Basement
- Main Floor Full Bath
Dining/Kitchen:
- Breakfast Area
- Living/Dining Room
- Separate/Formal Dining Room
| Main Level | Size | Sq Ft |
|---|---|---|
| Kitchen | 14 x 9 | 126 |
| Living Room | 13 x 12 | 156 |
| Dining Room | 18 x 14 | 252 |
| Bedroom 1 | 13 x 10 | 130 |
| Bathroom | 12 x 9 | 108 |
| Lower Level | Size | Sq Ft |
|---|---|---|
| Walk In Closet | 7 x 5 | 35 |
| Bedroom 2 | 15 x 9 | 135 |
| Bathroom | 10 x 9 | 90 |
| Utility Room | 14 x 10 | 140 |
Lot & Land
Acres:
0.05
Geolocation:
45.446829, -93.592553
Lot Dimensions:
Common
Restrictions:
- Mandatory Owners Assoc
- Pets - Cats Allowed
- Pets - Dogs Allowed
Zoning:
Residential-Single Family
Schools
School District:
728
District Phone:
763-241-3400
Financial & Taxes
Tax Year:
2024
Annual Taxes:
$2,218
Lender-owned:
No
Assessment Pending:
No
Taxes w/ Assessments:
$2,218
Association Fee Required:
Yes
Association Fee:
$257
Association Fee Frequency:
Monthly
Association Fee Includes:
- Lawn Care
- Maintenance Grounds
- Professional Mgmt
- Snow Removal
- Trash
Association Company:
Bullseye Property Management
Association Company Number:
763-295-6566
Miscellaneous
Fuel System:
Natural Gas
Sewer System:
City Sewer/Connected
Water System:
City Water/Connected
Mortgage Calculator
Use this calculator to estimate your monthly mortgage payment, including taxes and insurance. Simply enter
the price of the home, your down payment and loan term. Property taxes are based on the last
known value for this property or 0.012 of property
price when data is unavailable. Your interest rate and insurance rates will vary based on
credit score, loan type, etc.
This amortization schedule shows how much of your monthly payment will go towards the principle and how
much will go towards the interest.
| Month | Principal | Interest | P&I | Balance |
|---|---|---|---|---|
| Year | Principal | Interest | P&I | Balance |
Listing provided by RMLS,
courtesy of eXp Realty.
Disclaimer: The information contained in this listing has not been verified by TheMLSonline.com and should be verified by the buyer.
Disclaimer: The information contained in this listing has not been verified by TheMLSonline.com and should be verified by the buyer.

